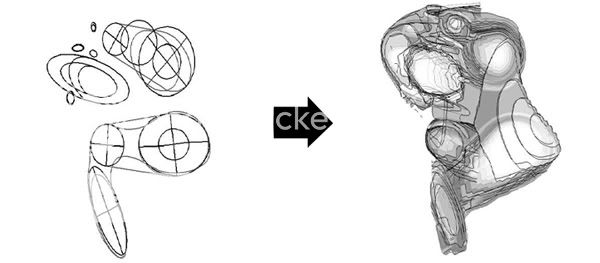

Inserted in an Exhibiton called “L’Atalante”, co-organized with the Azores Islands Government and aiming for promoting new ideas for this archipelago, Marcosandmarjan had the possibility of designing an International Fair for S.Miguel Island.
Inserted on an area with a significant slope, and considering that the exhibition spaces required were large (6000m2, 3000m2, 2000m2), both diagrammatically and in confrontation with the site, the spaces became gradually absorbed as craters encrusted in the hill, with circulation systems over and through them.
Within the program was also an Enterprise Nest, a Cafeteria and Administration area. These were raised to the top level, into this intricate circulation system, forming an inhabitable roof for the craters, were the cafeteria would come out, like the head of a mollusk grabbed with his tentacles to its shelter.
The entrance level contained only ticket offices and ramifications for this complex circulation system, either up to the multiple services, either down into the craters. When entering in these ones, according to the event, one could have the possibility of incoming on each individual space for separated exhibitions, or if the exhibition occupied the whole space, the area became one as well, with a different circulation route.
- -
EXHIBITION SPACES (sketch)

- -
OFFICE SPACES (sketch)


- -
PLANS

- -
ELEVATION

- -
Rhinoceros
