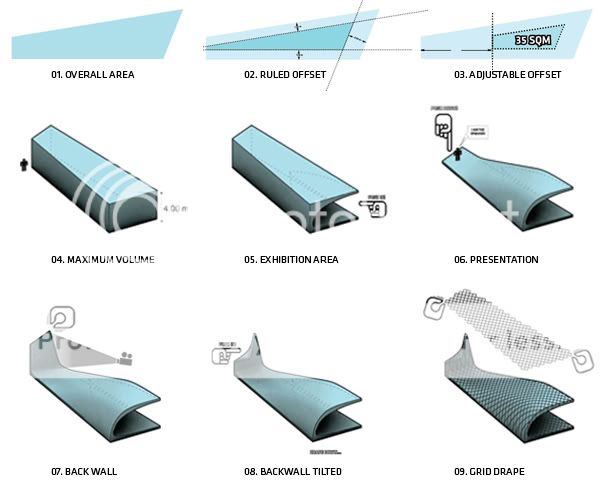
This project was developed for The Art Fund Pavilion Design Competition, despite it's non-submission.
It's footprint is the outcome of a parametric rule that retrieves the 35 sqm required by the program, by having 3 sides with predefined distances from the courtyard limits, and the 4th side flexible to achieve the area.
The geometry evolves through a completion of the requisites, providing simultaneously and symbiotically the existence of a Exhibition Area and a Conference Area.
It's voxel materialization is the direct outcome of the inherent rationalization, at both of a user level (sitting module) and at a the fabrication level, as it is a repetition of the same fabricated element(solely with different fixation points).
//more text at the end of the page//
//text cont.//
This Design/Structure emerges as a variable heterogeneous composition of a homogeneous modular element, which flocking as a variable system, re-geometrizes principles generating geometries and spaces that would embrace the desired program.
The module of 30cmX30cmXh (h as a variable) negotiates from the size of a regular stairs step size (30cm X15cm),until the assemblage of two units (60 cm) to provide a sitting place.
Geometry and Component are then solved in one unique scale, as one symbiotic embodiment, providing different programmatic spaces with Uniqueness and Sameness simultaneously.
Due to the non-submission of this proposal, the project was afterwards presented to Coimbra’s Town hall has an exhibition space (view last image).
Collaboration with Jakob Henke
This Design/Structure emerges as a variable heterogeneous composition of a homogeneous modular element, which flocking as a variable system, re-geometrizes principles generating geometries and spaces that would embrace the desired program.
The module of 30cmX30cmXh (h as a variable) negotiates from the size of a regular stairs step size (30cm X15cm),until the assemblage of two units (60 cm) to provide a sitting place.
Geometry and Component are then solved in one unique scale, as one symbiotic embodiment, providing different programmatic spaces with Uniqueness and Sameness simultaneously.
Due to the non-submission of this proposal, the project was afterwards presented to Coimbra’s Town hall has an exhibition space (view last image).
Collaboration with Jakob Henke







